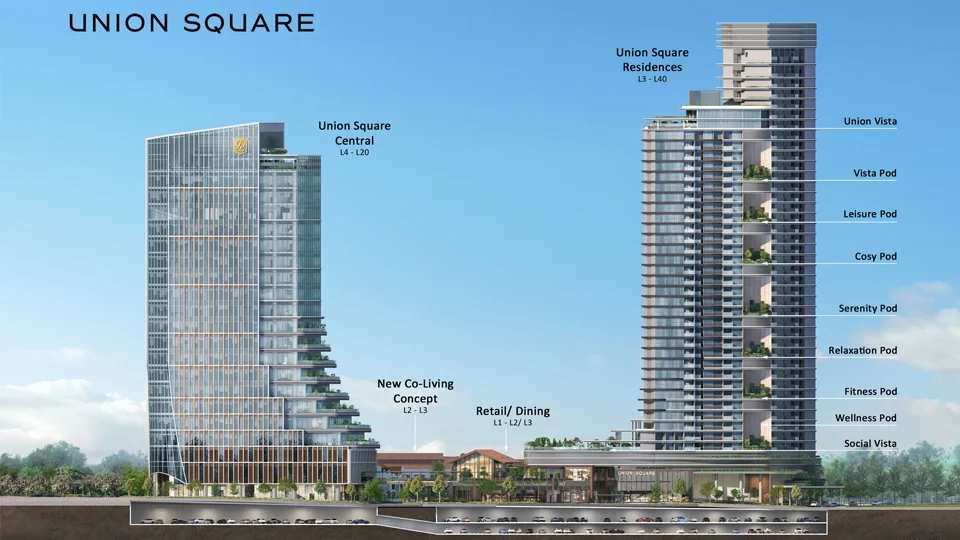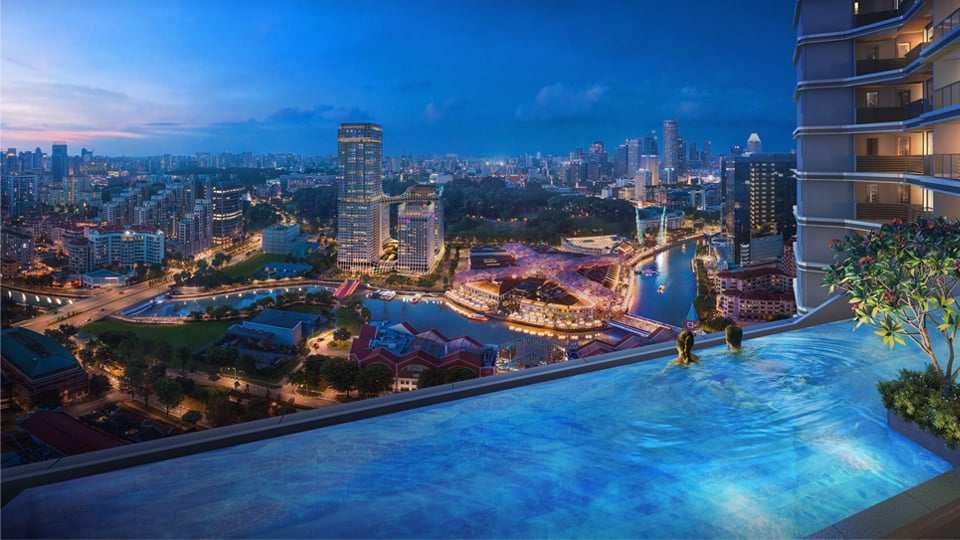CDL Unveils Union Square – An Iconic Mixed-use Landmark and First Redevelopment in the Singapore River Planning Area Under the URA SDI Scheme
CDL Unveils Union Square – An Iconic Mixed-use Landmark and First Redevelopment in the Singapore River Planning Area Under the URA SDI Scheme
Singapore, 11 October 2024 - City Developments Limited (CDL) today unveiled Union Square, a large-scale mixed-use development located at the former sites of Central Mall (office), Central Mall (conservation buildings) and Central Square. The three combined sites, situated at Havelock Road in prime District 1, at the fringe of the Central Business District (CBD), will be transformed into Union Square. This new development will comprise a Grade A premium office tower (Union Square Central), retail and F&B spaces, a co-living component with a hotel licence, as well as 366 luxury residential units (Union Square Residences) slated for preview in November 2024.
新加坡,2024年10月11日 - 城市發展有限公司(CDL)今天揭開了聯合廣場,這是一個位於中央購物中心(辦公樓)、中央購物中心(保育建築)和中央廣場原址的大規模綜合開發項目。這三個合併的地點位於一區黃埧路,毗鄰中央商務區(CBD)的邊緣,將被改造成聯合廣場。這個新開發項目將包括一個甲級寫字樓塔樓(聯合廣場中央)、零售和餐飲空間,配有酒店許可的共居元件,以及366套豪華住宅單元(聯合廣場住宅),預計將於2024年11月進行預展。
This redevelopment project in the Singapore River Planning Area is the first-of-its-kind and is one of the largest for the precinct under URA's SDI Scheme. CDL was able to realise a significant Gross Floor Area (GFA) uplift of 67% to approximately 735,500 square feet (sq ft). Written Approval for the redevelopment of the enlarged site into a mixed-use development under the SDI Scheme was granted in March 2024.
這個位於新加坡河規劃區的重新開發項目是首創的,也是根據URA的SDI計劃下該地區規模最大的項目之一。 CDL成功實現了總樓面面積(GFA)的顯著提升,將約提高67%,達到約735,500平方英尺。根據SDI計劃,該擴建後的場地獲得了重建爲綜合開發項目的書面批准,此項批准是在2024年3月獲得。
Mr Sherman Kwek, CDL's Group Chief Executive Officer, said, "Marking our third major enhancement initiative in the Central Area, Union Square underscores our commitment to master planning and placemaking. Due to the URA's incentive schemes that encourage the rejuvenation of older precincts, we can leverage our property development and asset management expertise to transform existing assets into large-scale mixed-use landmarks, revitalising the neighbourhood and creating significant value. Our strategic focus on urban placemaking will continue to drive our growth in Singapore and overseas."
城市發展有限公司(CDL)集團首席執行官柯文瑞表示:「聯合廣場是我們在中央地區進行的第三個重大增強舉措,凸顯了我們對總體規劃和地點塑造的承諾。由於URA鼓勵更新老地區的激勵計劃,我們可以利用我們在物業開發和資產管理方面的專業知識,將現有資產轉變爲大規模綜合性地標,振興鄰里並創造巨大價值。我們在城市地點塑造上的戰略重點將繼續推動我們在新加坡和境外的增長。」
Portfolio enhancement is a key pillar of CDL's Growth, Enhancement and Transformation (GET) strategy to reposition assets to enhance operational efficiency and unlock value. Apart from Union Square, CDL's other ongoing redevelopments in the Central Area include CanningHill Piers and CanningHill Square (formerly Liang Court) – a joint-venture project, and Newport Plaza (formerly Fuji Xerox Towers).
資產增值是CDL增長,增強和轉型(GET)策略的重要支柱,旨在重新定位資產以增強運營效率並釋放價值。除了聯合廣場外,CDL在中央地區的其他進行中的重新開發項目還包括坎寧山碼頭和坎寧山廣場(原梁閣之地)- 這是一個合資項目,以及紐港廣場(原富士施樂大廈)。
Rejuvenation of the Precinct: A Union of Two Worlds, Inspired by History and Culture
住宅區的復興:歷史和文化的結合,受靈感啓發

Designed by award-winning architectural firm Aedas in collaboration with ADDP for the residential component, Union Square is conceived as an anchor precinct that connects the vibrant Clarke Quay riverfront with the CBD fringe. Featuring a distinctive façade interspersed with landscaped terraces, the development comprises a 20-storey office block, a 40-storey residential block with commercial space on Levels 1 and 2, and a 3-storey block comprising co-living and commercial space, all connected by an open promenade that forms the nexus of Union Square, along with conservation buildings.
由屢獲殊榮的建築公司 Aedas 與 ADDP 合作設計住宅部分,Union Square 被構想爲一個連接充滿活力的克拉碼頭河岸與 CBD 邊緣的錨定區。具有獨特外立面且點綴着種植樹籬的露臺,該開發項目包括一座 20 層的辦公樓,一座帶有商業空間的 40 層住宅樓,1 層和 2 層的商業空間,以及包含共居和商業空間的 3 層建築塊,所有這些區域都通過一個開放長廊相連,構成了 Union Square 的中樞節點,還有保存建築物。
Residential |
42% (366 units) |
310,190 sq ft |
Office |
41% |
300,910 sq ft |
Retail |
10% |
75,540 sq ft |
Co-living (with hotel licence) |
7% (134 rooms) |
48,860 sq ft |
Total GFA |
735,500 sq ft |
|
住宅 |
42%(366 單元) |
310,190 平方英尺 |
辦公室 |
41% |
300,910 平方英尺 |
零售 |
10% |
75,540 平方英尺 |
具有酒店許可的合住房 |
7%(134 間客房) |
48,860 平方英尺 |
總建築面積 |
735,500平方英尺 |
|
Bounded by Magazine Road and Havelock Road, Union Square draws on the site's rich history. The area was a bustling commercial area due to its proximity to the Singapore River. The neighbourhood's history includes the founding of Omar Kampong Melaka Mosque in the 1820s, the beginning of Kampong Melaka settlement in the 1850s, and its transformation into a key warehouse area. In the 1870s, the Tan Si Chong Su temple was added, now a gazetted national monument. The buildings in the area today reflect the architectural influence of the Arabs, Peranakans, Malays and Indonesian immigrants.
環繞着雜誌路和HaveLock路,聯合廣場藉助該地點豐富的歷史。該地區由於靠近新加坡河而成爲繁華的商業區。該社區的歷史包括1820年代建立的烏麥士甘榜梅拉卡清真寺,1850年代開始的梅拉卡甘榜定居點以及將其轉變爲主要倉庫區的過程。 1870年代,增加了陳氏宗祠,現爲新加坡政府指定的國家古蹟。如今該地區的建築反映了阿拉伯人、土生華人、馬來人和印尼移民的建築影響。
The existing heritage and conservation buildings on the site will eventually house retail and F&B establishments, while the incorporation of an amphitheatre at the junction of Cumming Street and Fisher Street pays homage to the traditional wayang (Chinese street opera) performances that used to be held in the area and will serve as the heart of Union Square's outdoor spaces.
場地上現有的文化遺產和保護建築最終將容納零售和餐飲場所,而在Cumming街和Fisher街的交界處設有一個小型露天劇場,以紀念以前在該地區舉行的傳統華語戲曲表演,並將成爲聯合廣場戶外空間的中心。
Iconic Luxury Residence: A Dynamic Epicentre filled with Colour, Culture and Character
標誌性豪華住宅:一個充滿色彩、文化和特色的動態中心

Conceived as a dynamic epicentre of the vibrant mixed-use development, Union Square Residences boasts a comprehensive array of facilities including two pools, two clubhouses, sky gym and more on Levels 3, 34 and seven recreational pods. Offering spectacular views of the Singapore River, Marina Bay, Pearl's Hill and Chinatown, the exquisitely designed apartments range from 463 sq ft for a one-bedroom, to 1,518 sq ft for a four-bedroom premium, two expansive Sky Suites and an exclusive penthouse.
作爲充滿活力的綜合用途開發的動態中心,聯合廣場住宅擁有多種設施,包括兩個游泳池、兩個會所、天空健身房等,分佈在3層、34層以及七個休閒區。提供新加坡河、濱海灣、珍珠山和唐人街的壯麗景色,設計精緻的公寓的面積從一臥室的463平方英尺到四臥室優質房的1,518平方英尺,還有兩間寬敞的空中套房和一個獨家閣樓。
Located at the fringe of the CBD, Union Square Residences offers excellent connectivity with three MRT stations within walking distance (Clarke Quay, Chinatown and Fort Canning) with access to the North-East and Downtown Lines and a plethora of lifestyle amenities at its doorstep. Residents can also look forward to other lifestyle conveniences including premier residential services and future-ready smart home features.
Union Square住宅位於CBD邊緣,與三個地鐵站(克拉碼頭、牛車水和福康寧)步行距離內,便利連接,可前往東北線和市區線,門口有豐富的生活便利設施。居民還可以期待其他生活便利,包括高級的住宅服務和未來智能家居功能。
Enhancement of Public Spaces for the Community
爲社區提升公共空間

In line with URA's Central Area Recreational Master Plan, the site's redevelopment will include the creation of convivial plazas and public spaces, partially pedestrianising Solomon Street and Merchant Road, and enhancing connectivity from Fort Canning Park to Pearl's Hill City Park. In addition, several initiatives will be implemented to enhance pedestrian connectivity in the wider neighbourhood. These include refurbishing an existing pedestrian overhead bridge across Upper Cross Street, providing lift access, sheltered walkways to neighbouring sites, and making road improvements around the site.
根據URA中央地區休閒總體規劃,該地重新開發將包括創建熱鬧的廣場和公共空間,部分步行化所羅門街和商人路,並增強福康寧公園到珍珠山城市公園的連通性。此外,還將實施多項舉措,以增強更廣泛社區的行人連通性。包括翻新跨越上十字街的現有人行天橋、提供電梯通道、鄰近場所遮陽走道,並改善該地周圍的道路。
With the implementation of active and immersive placemaking initiatives centred on fostering an inclusive, thriving community with a culturally unique environment – where heritage, arts, and diversity intertwine – Union Square will both enliven and enhance the vibrancy of the Singapore River precinct, and build a sense of community for residents in the wider vicinity.
通過着力培育一個具有文化獨特環境的包容、繁榮社區的積極而全面的空間塑造舉措實施,Union Square將活躍並增強新加坡河區的活力,併爲更廣泛地區居民建立社區意識。
Apart from visual enhancements and hardware such as heritage markers, distinctive artworks and public realm amenities, Union Square will also feature curated events at its green spaces – ranging from outdoor fitness activities to seasonal pop-up markets to arts performances.
除了視覺增強和硬件設施,如遺產標誌、獨特藝術品和公共領域設施,Union Square還將在其綠色空間舉辦精心策劃的活動 - 從戶外健身活動到季節性流動市場到藝術表演。
Sustainable Landmark Integrated with the First District Cooling Satellite Plant in the Singapore River Planning Area to Serve the Development and Precinct
作爲一個可持續的地標,集成新加坡河規劃區第一區製冷衛星工廠,爲開發和區域服務。
Designed for climate resilience, Union Square is set to achieve the Green Mark Platinum Super Low Energy (SLE) certification for both its residential1 and commercial components and incorporates extensive sustainable design features.
聯合廣場致力於提高氣候韌性,旨在獲得住宅和商業元件的綠色鉑金超低能源(SLE)認證,並融入廣泛的可持續設計特色。
These include sustainable building systems, passive architecture design to reduce solar heat and extensive urban greenery that accounts for over 70% of the development's site area. The site will also house a District Cooling Satellite Plant connected to SP Group's district cooling network, serving the development's commercial components.
這些特徵包括可持續建築系統、被動式建築設計以減少太陽熱量和佔開發區面積超過70%的廣泛城市綠化。該地點還將設有與SP集團的區域冷卻網絡連接的區域冷卻衛星站,爲該地的商業元件提供服務。
Targeted for completion in 2029, Union Square will rejuvenate and transform the precinct into a vibrant enclave to live, work, play, connect and create.
聯合廣場的完工目標定於2029年,將使該地區煥發活力,成爲一個充滿活力的風景區,適合居住、工作、娛樂、交流和創造。

譯文內容由第三人軟體翻譯。

 Portfolio enhancement is a key pillar of CDL's Growth, Enhancement and Transformation (GET) strategy to reposition assets to enhance operational efficiency and unlock value. Apart from Union Square, CDL's other ongoing redevelopments in the Central Area include CanningHill Piers and CanningHill Square (formerly Liang Court) – a joint-venture project, and Newport Plaza (formerly Fuji Xerox Towers).
Portfolio enhancement is a key pillar of CDL's Growth, Enhancement and Transformation (GET) strategy to reposition assets to enhance operational efficiency and unlock value. Apart from Union Square, CDL's other ongoing redevelopments in the Central Area include CanningHill Piers and CanningHill Square (formerly Liang Court) – a joint-venture project, and Newport Plaza (formerly Fuji Xerox Towers).