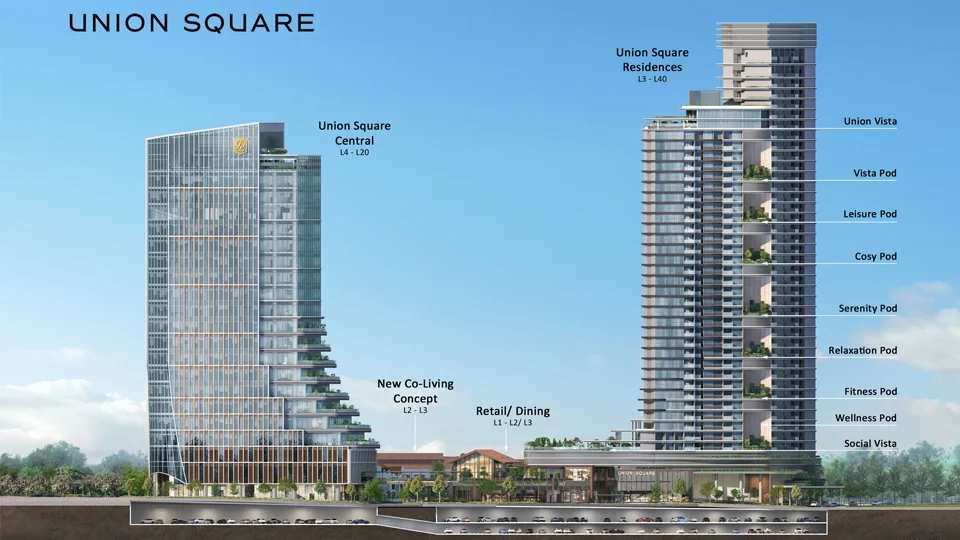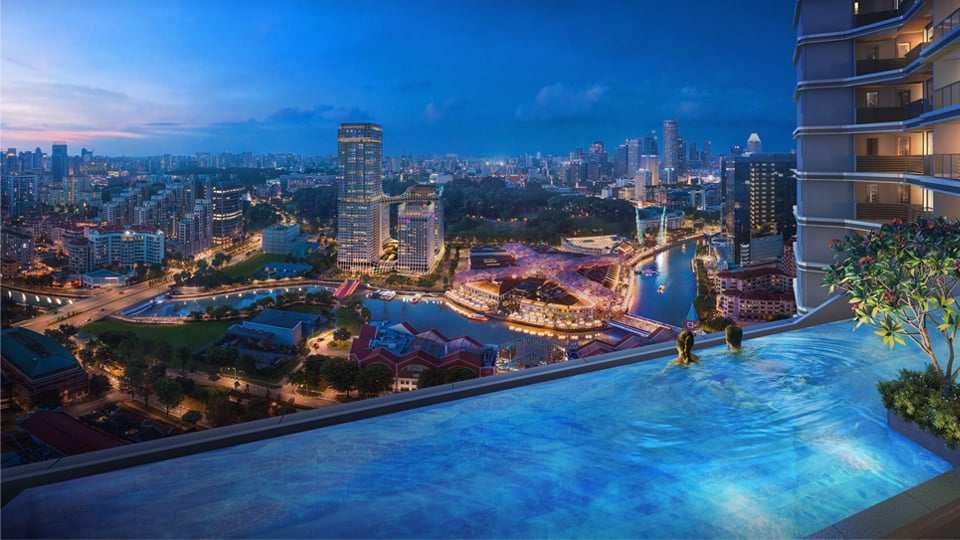Singapore, 11 October 2024 - City Developments Limited (CDL) today unveiled Union Square, a large-scale mixed-use development located at the former sites of Central Mall (office), Central Mall (conservation buildings) and Central Square. The three combined sites, situated at Havelock Road in prime District 1, at the fringe of the Central Business District (CBD), will be transformed into Union Square. This new development will comprise a Grade A premium office tower (Union Square Central), retail and F&B spaces, a co-living component with a hotel licence, as well as 366 luxury residential units (Union Square Residences) slated for preview in November 2024.
This redevelopment project in the Singapore River Planning Area is the first-of-its-kind and is one of the largest for the precinct under URA's SDI Scheme. CDL was able to realise a significant Gross Floor Area (GFA) uplift of 67% to approximately 735,500 square feet (sq ft). Written Approval for the redevelopment of the enlarged site into a mixed-use development under the SDI Scheme was granted in March 2024.
Mr Sherman Kwek, CDL's Group Chief Executive Officer, said, "Marking our third major enhancement initiative in the Central Area, Union Square underscores our commitment to master planning and placemaking. Due to the URA's incentive schemes that encourage the rejuvenation of older precincts, we can leverage our property development and asset management expertise to transform existing assets into large-scale mixed-use landmarks, revitalising the neighbourhood and creating significant value. Our strategic focus on urban placemaking will continue to drive our growth in Singapore and overseas."
 Portfolio enhancement is a key pillar of CDL's Growth, Enhancement and Transformation (GET) strategy to reposition assets to enhance operational efficiency and unlock value. Apart from Union Square, CDL's other ongoing redevelopments in the Central Area include CanningHill Piers and CanningHill Square (formerly Liang Court) – a joint-venture project, and Newport Plaza (formerly Fuji Xerox Towers).
Portfolio enhancement is a key pillar of CDL's Growth, Enhancement and Transformation (GET) strategy to reposition assets to enhance operational efficiency and unlock value. Apart from Union Square, CDL's other ongoing redevelopments in the Central Area include CanningHill Piers and CanningHill Square (formerly Liang Court) – a joint-venture project, and Newport Plaza (formerly Fuji Xerox Towers).
Rejuvenation of the Precinct: A Union of Two Worlds, Inspired by History and Culture

Designed by award-winning architectural firm Aedas in collaboration with ADDP for the residential component, Union Square is conceived as an anchor precinct that connects the vibrant Clarke Quay riverfront with the CBD fringe. Featuring a distinctive façade interspersed with landscaped terraces, the development comprises a 20-storey office block, a 40-storey residential block with commercial space on Levels 1 and 2, and a 3-storey block comprising co-living and commercial space, all connected by an open promenade that forms the nexus of Union Square, along with conservation buildings.
Residential | 42% (366 units) | 310,190 sq ft |
Office | 41% | 300,910 sq ft |
Retail | 10% | 75,540 sq ft |
Co-living (with hotel licence) | 7% (134 rooms) | 48,860 sq ft |
Total GFA | 735,500 sq ft | |
Bounded by Magazine Road and Havelock Road, Union Square draws on the site's rich history. The area was a bustling commercial area due to its proximity to the Singapore River. The neighbourhood's history includes the founding of Omar Kampong Melaka Mosque in the 1820s, the beginning of Kampong Melaka settlement in the 1850s, and its transformation into a key warehouse area. In the 1870s, the Tan Si Chong Su temple was added, now a gazetted national monument. The buildings in the area today reflect the architectural influence of the Arabs, Peranakans, Malays and Indonesian immigrants.
The existing heritage and conservation buildings on the site will eventually house retail and F&B establishments, while the incorporation of an amphitheatre at the junction of Cumming Street and Fisher Street pays homage to the traditional wayang (Chinese street opera) performances that used to be held in the area and will serve as the heart of Union Square's outdoor spaces.
Iconic Luxury Residence: A Dynamic Epicentre filled with Colour, Culture and Character

Conceived as a dynamic epicentre of the vibrant mixed-use development, Union Square Residences boasts a comprehensive array of facilities including two pools, two clubhouses, sky gym and more on Levels 3, 34 and seven recreational pods. Offering spectacular views of the Singapore River, Marina Bay, Pearl's Hill and Chinatown, the exquisitely designed apartments range from 463 sq ft for a one-bedroom, to 1,518 sq ft for a four-bedroom premium, two expansive Sky Suites and an exclusive penthouse.
Located at the fringe of the CBD, Union Square Residences offers excellent connectivity with three MRT stations within walking distance (Clarke Quay, Chinatown and Fort Canning) with access to the North-East and Downtown Lines and a plethora of lifestyle amenities at its doorstep. Residents can also look forward to other lifestyle conveniences including premier residential services and future-ready smart home features.
Enhancement of Public Spaces for the Community

In line with URA's Central Area Recreational Master Plan, the site's redevelopment will include the creation of convivial plazas and public spaces, partially pedestrianising Solomon Street and Merchant Road, and enhancing connectivity from Fort Canning Park to Pearl's Hill City Park. In addition, several initiatives will be implemented to enhance pedestrian connectivity in the wider neighbourhood. These include refurbishing an existing pedestrian overhead bridge across Upper Cross Street, providing lift access, sheltered walkways to neighbouring sites, and making road improvements around the site.
With the implementation of active and immersive placemaking initiatives centred on fostering an inclusive, thriving community with a culturally unique environment – where heritage, arts, and diversity intertwine – Union Square will both enliven and enhance the vibrancy of the Singapore River precinct, and build a sense of community for residents in the wider vicinity.
Apart from visual enhancements and hardware such as heritage markers, distinctive artworks and public realm amenities, Union Square will also feature curated events at its green spaces – ranging from outdoor fitness activities to seasonal pop-up markets to arts performances.
Sustainable Landmark Integrated with the First District Cooling Satellite Plant in the Singapore River Planning Area to Serve the Development and Precinct
Designed for climate resilience, Union Square is set to achieve the Green Mark Platinum Super Low Energy (SLE) certification for both its residential1 and commercial components and incorporates extensive sustainable design features.
These include sustainable building systems, passive architecture design to reduce solar heat and extensive urban greenery that accounts for over 70% of the development's site area. The site will also house a District Cooling Satellite Plant connected to SP Group's district cooling network, serving the development's commercial components.
Targeted for completion in 2029, Union Square will rejuvenate and transform the precinct into a vibrant enclave to live, work, play, connect and create.

